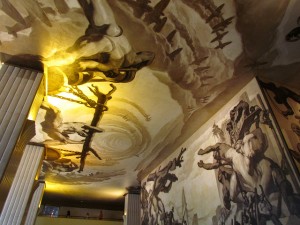Midtown Manhattan, New York City, New York, United States
The ground floor and mezzanine floor interior of the RCA Building, built in 1931-33, is one of the major components of What is the largest and most important buildings constructed at Rockefeller Center. As the RCA Building in its form and siting is the focus of the major east-west axis running through the Center from Fifth to Sixth Avenues, so is its ground floor and mezzanine floor interior an important continuation of that axis. The double-height entrance lobby symbolically welcomes visitors, drawing them from the Rockefeller Plaza entrance, past the information desk, into corridors flanked by shops, which create the sense of a grand concourse, and leading to six elevator banks with high-speed elevators which efficiently carry tenants and visitors up into the 70-story building. The experience of the visitor to the ground floor and mezzanine floor interior is enhanced by the extensive program of murals, executed by Jose Maria Sert and Frank Brangwyn, which were conceived as an intrinsic part of the building and a continuation of the overall art scheme used on the exteriors of the Rockefeller Center buildings.
The RCA Building and Rockefeller Center
Rockefeller Center is one of the most important architectural projects ever undertaken in America. It was unprecedented in scope, near visionary in its urban planning and unequalled for its harmonious integration of architecture, art and landscaping. The complex grew out of an ill-fated plan to build new midtown quarters for the Metropolitan Opera Company. When the original scheme collapsed, the project was transformed into the private commercial enterprise of John D. Rockefeller, Jr. Construction of the original complex began in 1931 and ended with the completion of the fourteenth building in 1939.
John D. Rockefeller, Jr. (1874-1960) was born in Cleveland, Ohio. After graduating from Brown University in 1897 he joined his father’s office and for some years he

